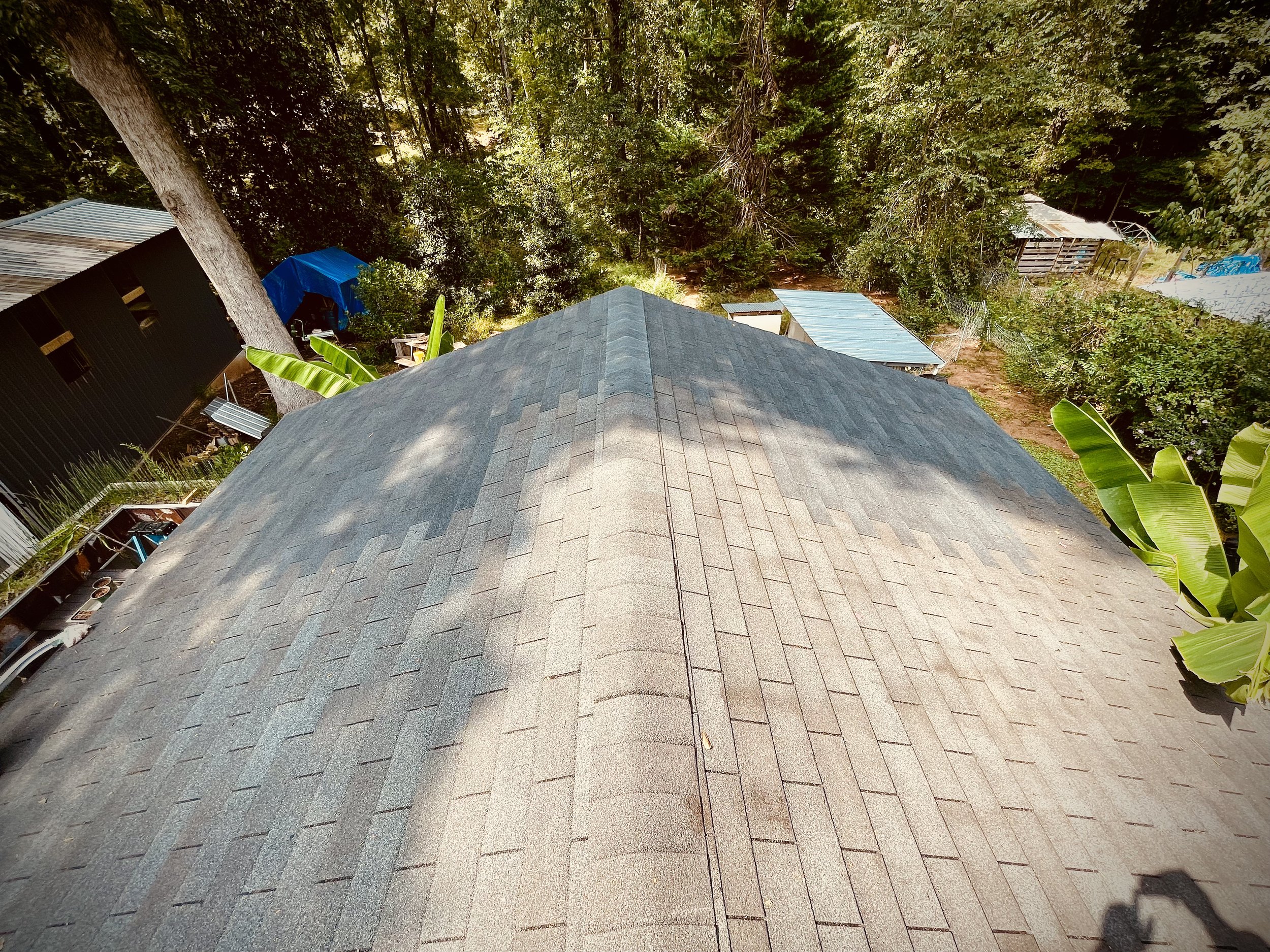When the Roof is Oversized
The boxing (soffit and fascia) on this roof has begun to sag. This is due to the boxing being oversized for the standard technique used on standard houses.
Roofs can take a beating, but years of abuse can show the flaws in the structural design.
A couple years ago, a tree limb had damaged this roof. While insurance covered the repair, over time the soffit/fascia began to sag.
Some of this was due to under built boxing (term for the combined soffit and fascia). And some of it is the wider than normal width of the area.
The method used to strengthen the boxing (soffit and fascia). By bringing the lookouts past the exterior rafter of the house, and tying it into the first interior rafter, we are able to lock more of the structure together, and add more stability.
At 22 inches of overhangs, this required more structural reinforcement. So by untying the shingles and roof decking, I was able to reach the lookouts, and create an extension that brought the lookouts to next interior rafter.
By using structural angle brackets to lock the lookouts in place, this gave more hold to prevent the pulling force of gravity.
H-clips are then used to ty the decking (OSB sheathing) together. This allows another method of locking the structure together, instead of only relying on fasteners.
It was then weaving in some new synthetic roofing felt, new shingles that closely matched the existing, and the client can sleep a little more soundly, knowing this area of the roof was locked in place.
Synthetic felt is applied and tied into the existing underlayment. It is important to keep a 'shingle stack' approach to applying this, as underlayment acts as a 2nd line of defense against water intrusion.
The finished project.






